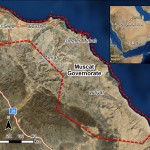In its infancy, the transition from the analog to the digital working methods meant doing the same things as before – only faster. Instead of producing data that can be re-used, interpreted and analysed by computers, we are using them to create “documents”. Documents that we can print in 25 copies, that is.
CAD – Computer Aided Design
CAD software emulates papers, rulers and pencils and is very much targeted towards reproducing digital drawings to scale on paper. CAD is however limited when it comes to structure.
A CAD drawing consists of lines, polygons, points, texts and dimensions. However, the information is not interrelated and a text doesn’t know that it sits inside a polygon – or that a dimension line is associated with a certain wall. CAD doesn’t know these things – and CAD doesn’t care – since CAD has as its primary purpose to produce paper drawings – the data aspect is not relevant.
GIS – Geographical Information Systems
Geographical information systems associate information with geography. Unlike CAD, a GIS stores structured information, “attributes”, about any geometric feature such as points, lines or polygons.









